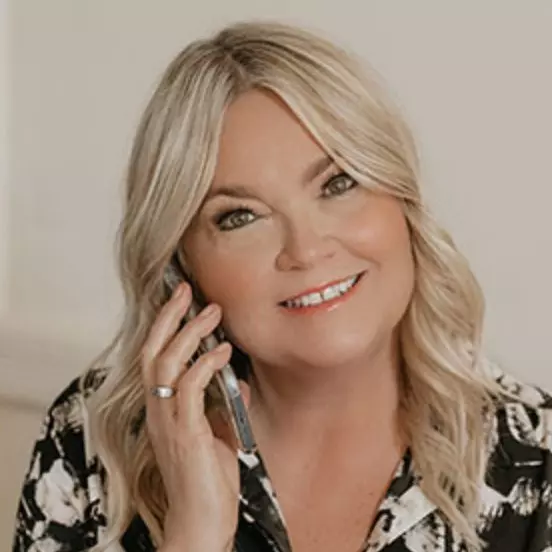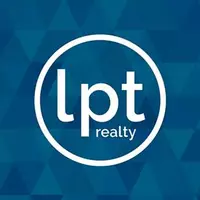$799,000
$799,000
For more information regarding the value of a property, please contact us for a free consultation.
4 Beds
3 Baths
2,280 SqFt
SOLD DATE : 04/03/2023
Key Details
Sold Price $799,000
Property Type Single Family Home
Sub Type Single Family Residence
Listing Status Sold
Purchase Type For Sale
Square Footage 2,280 sqft
Price per Sqft $350
MLS Listing ID SN23038312
Sold Date 04/03/23
Bedrooms 4
Full Baths 3
Construction Status Turnkey
HOA Y/N No
Year Built 2015
Lot Size 9,583 Sqft
Property Sub-Type Single Family Residence
Property Description
Are you ready for some summertime fun? This sought-after Sycamore Creek home with a 2021 heated POOL and outdoor entertaining space is exactly what you have been looking for. The home is a single-level, open concept with a split floor plan for added privacy. Sitting on almost 1/4 acre and nestled on a quiet L-shaped cul-de-sac, you are close to the nature preserve and trails leading directly to Upper Bidwell Park. As you enter the 8ft front door, the high ceilings provide a spacious and airy feeling. The living room is open to the kitchen and features large windows and a cozy fireplace. Love to cook? The dark wood cabinetry, granite countertops, and stainless steel appliances make the kitchen an aesthetically pleasing space to spend your time and the upgrades such as the additional cabinets, ample counter space, and an oversized island with seating provide functionality. Flowing from the kitchen is the formal dining room with space for making memories while hosting dinner parties and family gatherings. Your large primary suite offers private access to the backyard to finish up those summertime soirees by soaking in the hot tub under the stars while enjoying your favorite wine. The en-suite includes dual sinks for the convenience of getting ready with others, a private water closet, a relaxing soaking tub, and a step-in shower with glass doors. Across from the dining room and entryway is the 4th guest room that has been converted into an office/den with no closet and added french doors. This backyard is summer-ready and party perfect, with a lagoon-style pool including a baja shelf & waterfall, multiple covered and uncovered patio areas, a built-in fire pit, outdoor TV, garden lighting, and a playhouse for the kids. Peek around the corner to find lemon & mandarin fruit trees. As for the practical aspects; save on utility bills with 2022 installed OWNED SOLAR. The 3-car garage provides abundant storage, while the smart home features increase efficiency & convenience. If you venture out, you will appreciate the close proximity to Wildwood Park and Upper Park. As well as easy access to PV High School, Marigold Elementary School, Shopping, and Restaurants. Bring your moving truck and swimsuits, don't let your dream home pass you by!
Location
State CA
County Butte
Rooms
Main Level Bedrooms 4
Interior
Interior Features Breakfast Bar, Tray Ceiling(s), Ceiling Fan(s), Separate/Formal Dining Room, Eat-in Kitchen, Granite Counters, High Ceilings, In-Law Floorplan, Open Floorplan, Recessed Lighting, Storage, Smart Home, Primary Suite, Walk-In Closet(s)
Heating Central, ENERGY STAR Qualified Equipment, Fireplace(s), Natural Gas
Cooling Central Air
Flooring Carpet, Laminate, Tile
Fireplaces Type Living Room
Fireplace Yes
Appliance Built-In Range, Dishwasher, ENERGY STAR Qualified Appliances, ENERGY STAR Qualified Water Heater, Microwave, Range Hood, Vented Exhaust Fan, Water To Refrigerator, Water Heater
Laundry Laundry Room
Exterior
Parking Features Driveway, Garage
Garage Spaces 3.0
Garage Description 3.0
Fence Wood
Pool Fenced, Filtered, Gunite, Gas Heat, Heated, In Ground, Permits, Private, Waterfall
Community Features Biking, Curbs, Gutter(s), Hiking, Storm Drain(s), Street Lights, Suburban, Sidewalks, Park
Utilities Available Electricity Connected, Natural Gas Connected
View Y/N Yes
View Neighborhood
Roof Type Composition
Porch Concrete, Covered, Front Porch, Open, Patio
Total Parking Spaces 3
Private Pool Yes
Building
Lot Description Cul-De-Sac, Drip Irrigation/Bubblers, Front Yard, Lawn, Landscaped, Near Park, Sprinklers Timer, Yard
Story One
Entry Level One
Foundation Slab
Sewer Public Sewer
Water Public
Level or Stories One
New Construction No
Construction Status Turnkey
Schools
School District Chico Unified
Others
Senior Community No
Tax ID 016350067000
Security Features Fire Detection System,Fire Sprinkler System,Smoke Detector(s)
Acceptable Financing Cash to New Loan
Listing Terms Cash to New Loan
Financing Cash
Special Listing Condition Standard
Read Less Info
Want to know what your home might be worth? Contact us for a FREE valuation!

Our team is ready to help you sell your home for the highest possible price ASAP

Bought with Abigail Ehlers eXp Realty of California, Inc.
Find out why customers are choosing LPT Realty to meet their real estate needs
Learn More About LPT Realty






