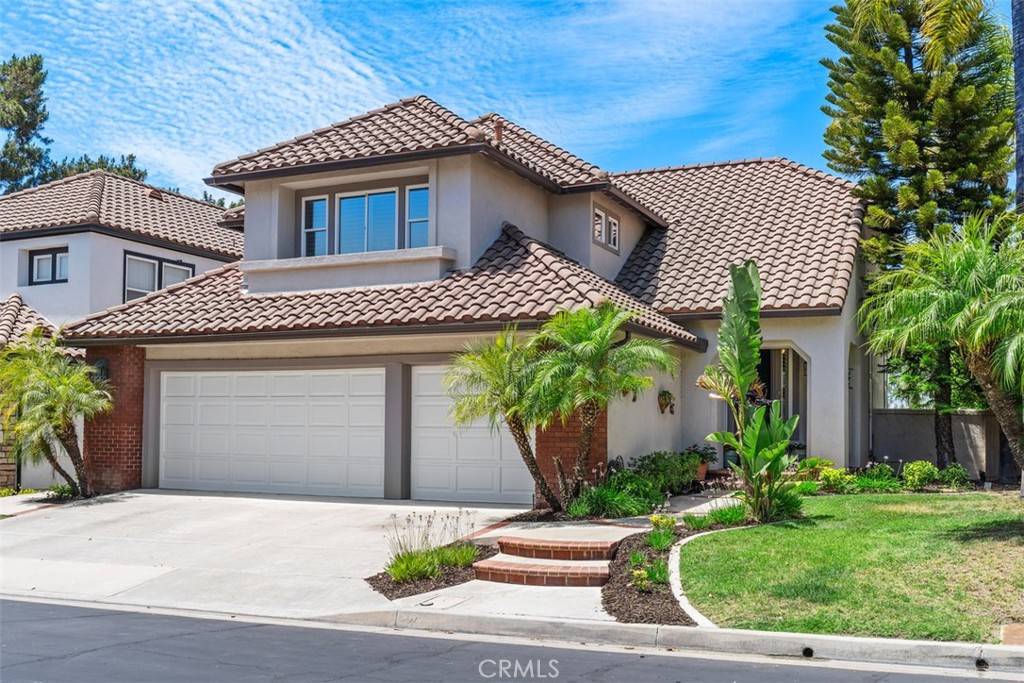3 Beds
3 Baths
2,187 SqFt
3 Beds
3 Baths
2,187 SqFt
Key Details
Property Type Single Family Home
Sub Type Single Family Residence
Listing Status Active
Purchase Type For Sale
Square Footage 2,187 sqft
Price per Sqft $631
Subdivision Sterling Heights (Dsh)
MLS Listing ID OC25149078
Bedrooms 3
Full Baths 2
Half Baths 1
Condo Fees $335
Construction Status Turnkey
HOA Fees $335/mo
HOA Y/N Yes
Year Built 1994
Lot Size 5,201 Sqft
Property Sub-Type Single Family Residence
Property Description
Inside, you'll find freshly painted interior, rich hardwood floors downstairs, and brand-new carpet in all bedrooms upstairs. The open layout features vaulted ceilings that create a light and airy feel, a cozy family room with fireplace, and a very open kitchen with eating area that captures beautiful views. Upstairs, the spacious bedrooms offer comfort, privacy, and again beautiful sunset views.
Step outside to a nicely landscaped backyard with a above ground jacuzzi, perfect for relaxing and entertaining. Let's not forget about the 3 car garage. Enjoy all the Dove Canyon Community amenities including a pool, spa, tennis/pickleball courts, access to hiking and biking trails, a fee based private golf club.
Part of the highly regarded Saddleback Valley Unified School District, and just around the corner from award-winning private Santa Margarita Catholic High School, this home blends location, lifestyle, and value in one of South OC's most desirable neighborhoods.
Location
State CA
County Orange
Area Dc - Dove Canyon
Interior
Interior Features Breakfast Area, Ceiling Fan(s), Cathedral Ceiling(s), Separate/Formal Dining Room, Granite Counters, Recessed Lighting, All Bedrooms Up
Heating Central, Fireplace(s)
Cooling Central Air, Heat Pump
Flooring Carpet, Tile, Wood
Fireplaces Type Family Room
Fireplace Yes
Appliance Dishwasher, Gas Water Heater, Range Hood, Water Heater
Laundry Electric Dryer Hookup, Gas Dryer Hookup, Inside, Laundry Room
Exterior
Parking Features Concrete, Door-Multi, Direct Access, Driveway Level, Driveway, Garage, Garage Door Opener, Permit Required
Garage Spaces 3.0
Garage Description 3.0
Fence Needs Repair, Stucco Wall, Wrought Iron
Pool Heated, Association
Community Features Hiking, Horse Trails, Park, Preserve/Public Land, Storm Drain(s), Street Lights, Suburban, Sidewalks, Gated
Utilities Available Cable Connected, Electricity Connected, Natural Gas Connected, Phone Connected, Sewer Connected, Water Connected
Amenities Available Sport Court, Maintenance Grounds, Horse Trail(s), Barbecue, Picnic Area, Playground, Pickleball, Pool, Pet Restrictions, Spa/Hot Tub, Tennis Court(s), Trail(s)
Waterfront Description Reservoir in Community
View Y/N Yes
View City Lights, Hills
Porch None
Total Parking Spaces 3
Private Pool No
Building
Lot Description Back Yard, Sprinklers In Rear, Sprinklers In Front, Landscaped, Rectangular Lot, Sprinklers Timer
Dwelling Type House
Story 2
Entry Level Two
Foundation Slab
Sewer Public Sewer
Water Public
Level or Stories Two
New Construction No
Construction Status Turnkey
Schools
Elementary Schools Robinson Ranch
Middle Schools Rancho Santa Margarita
High Schools Mission Viejo
School District Saddleback Valley Unified
Others
HOA Name Dove Canyon
Senior Community No
Tax ID 80472128
Security Features Carbon Monoxide Detector(s),Gated with Guard,Gated Community,Smoke Detector(s)
Acceptable Financing Cash, Cash to New Loan
Listing Terms Cash, Cash to New Loan
Special Listing Condition Standard

Find out why customers are choosing LPT Realty to meet their real estate needs
Learn More About LPT Realty






