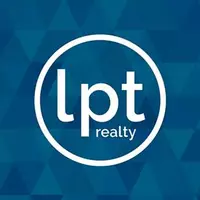3 Beds
2 Baths
1,656 SqFt
3 Beds
2 Baths
1,656 SqFt
Key Details
Property Type Condo
Sub Type Condominium
Listing Status Active
Purchase Type For Sale
Square Footage 1,656 sqft
Price per Sqft $506
Subdivision The Woods
MLS Listing ID OC25151676
Bedrooms 3
Full Baths 2
Condo Fees $880
HOA Fees $880/mo
HOA Y/N Yes
Year Built 1972
Lot Size 5.316 Acres
Property Sub-Type Condominium
Property Description
Welcome to 3242 San Amadeo #2D, an impeccably upgraded and spacious 3-bedroom, 2-bath home offering nearly 1,700 square feet of elegant living space. This sought-after, upper-level corner unit is filled with natural light and boasts serene hillside and sunset views.
Designed with privacy and comfort in mind, the thoughtfully laid-out floor plan separates the bedrooms for optimal functionality. The primary suite features a full-sized bathtub, while a secondary bedroom currently serves as a private office with its own en suite bath and hallway door for maximum privacy. This turnkey property has been beautifully updated with fresh paint, new flooring, modern appliances, and stylish baseboards. Additional highlights include an in-unit washer and dryer, surround sound, generous closet space, and oversized rooms.
Convenient underground parking is just steps from the elevator—no stairs required—and includes four large storage closets exclusive to this unit.
Rarely do homes of this size and quality become available in "The Woods." Whether you're downsizing or simply looking for a comfortable, sophisticated retreat, this home offers the lifestyle you've earned.
Location
State CA
County Orange
Area Lw - Laguna Woods
Rooms
Main Level Bedrooms 1
Interior
Interior Features Balcony, Breakfast Area, Crown Molding, Pantry, Recessed Lighting, Wired for Sound, Bedroom on Main Level, Dressing Area, Main Level Primary, Primary Suite
Heating Central
Cooling Central Air
Flooring Carpet, Tile, Wood
Fireplaces Type None
Fireplace No
Appliance Dishwasher, Electric Range, Electric Water Heater, Disposal, Microwave, Refrigerator, Dryer, Washer
Laundry Washer Hookup, Electric Dryer Hookup, Inside, In Kitchen
Exterior
Exterior Feature Barbecue
Parking Features Assigned, Underground
Garage Spaces 1.0
Garage Description 1.0
Pool Association
Community Features Biking, Dog Park, Foothills, Fishing, Golf, Hiking, Street Lights, Suburban, Sidewalks
Utilities Available Cable Connected, Electricity Connected, Natural Gas Not Available, Sewer Connected, Underground Utilities, Water Connected
Amenities Available Fire Pit, Outdoor Cooking Area, Barbecue, Pickleball, Pool, Sauna, Spa/Hot Tub
View Y/N Yes
View City Lights, Hills, Mountain(s), Neighborhood, Panoramic, Trees/Woods
Accessibility Accessible Electrical and Environmental Controls
Porch Open, Patio
Total Parking Spaces 1
Private Pool No
Building
Dwelling Type Multi Family
Story 1
Entry Level One
Sewer Public Sewer
Water Public
Level or Stories One
New Construction No
Schools
School District Saddleback Valley Unified
Others
HOA Name Third Mutual
Senior Community Yes
Tax ID 93245036
Security Features Gated with Attendant,24 Hour Security
Acceptable Financing Cash to New Loan
Listing Terms Cash to New Loan
Special Listing Condition Standard

Find out why customers are choosing LPT Realty to meet their real estate needs
Learn More About LPT Realty






