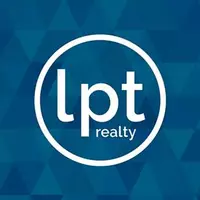4 Beds
2 Baths
1,842 SqFt
4 Beds
2 Baths
1,842 SqFt
Key Details
Property Type Single Family Home
Sub Type Single Family Residence
Listing Status Active
Purchase Type For Sale
Square Footage 1,842 sqft
Price per Sqft $244
Subdivision Riverside
MLS Listing ID 225069612
Bedrooms 4
Full Baths 2
HOA Y/N No
Year Built 1976
Lot Size 0.255 Acres
Acres 0.255
Property Sub-Type Single Family Residence
Source MLS Metrolist
Property Description
Location
State CA
County San Joaquin
Area 20701
Direction From I-5 take the Country Club exit and go west, then (3) blocks go left on 0regon Ave, the (2) blocks go left on 0regon Ct, house is on the right
Rooms
Guest Accommodations No
Living Room Great Room
Dining Room Formal Room
Kitchen Granite Counter
Interior
Heating Central
Cooling Ceiling Fan(s), Central
Flooring Carpet, Tile
Fireplaces Number 1
Fireplaces Type Family Room
Window Features Bay Window(s),Dual Pane Full
Appliance Built-In Gas Oven, Hood Over Range, Dishwasher, Disposal
Laundry In Garage
Exterior
Parking Features Garage Door Opener, Garage Facing Front
Garage Spaces 2.0
Utilities Available Public, Solar, Electric, Natural Gas Available
View Other
Roof Type Composition
Topography Level
Private Pool No
Building
Lot Description Curb(s)/Gutter(s), Street Lights, Low Maintenance
Story 1
Foundation Slab
Sewer Public Sewer
Water Public
Architectural Style A-Frame
Level or Stories One
Schools
Elementary Schools Stockton Unified
Middle Schools Stockton Unified
High Schools Stockton Unified
School District San Joaquin
Others
Senior Community No
Tax ID 121-300-18
Special Listing Condition None

Find out why customers are choosing LPT Realty to meet their real estate needs
Learn More About LPT Realty






