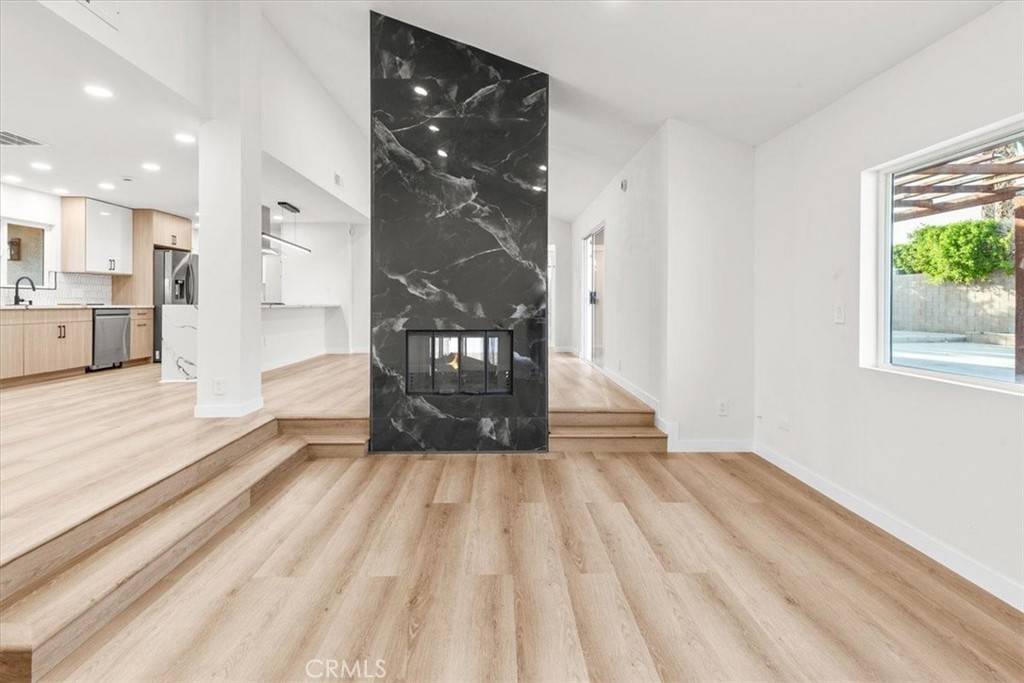3 Beds
2 Baths
1,752 SqFt
3 Beds
2 Baths
1,752 SqFt
OPEN HOUSE
Sat Jul 12, 12:00pm - 3:00pm
Sun Jul 13, 12:00pm - 3:00pm
Key Details
Property Type Single Family Home
Sub Type Single Family Residence
Listing Status Active
Purchase Type For Sale
Square Footage 1,752 sqft
Price per Sqft $478
Subdivision Desert Park Estates (33103)
MLS Listing ID OC25151818
Bedrooms 3
Full Baths 2
Construction Status Turnkey
HOA Y/N No
Year Built 1987
Lot Size 10,890 Sqft
Property Sub-Type Single Family Residence
Property Description
A true desert retreat, this fully remodeled corner-lot home in the coveted Desert Park Estates neighborhood offers modern design, luxurious finishes, and effortless indoor-outdoor living.
Step through the front door into a bright and airy open-concept living space, where the kitchen, dining area, and living room flow seamlessly together. Anchoring the space is a stunning central fireplace—creating both warmth and a modern focal point. The kitchen is a chef's delight, complete with a spacious island ideal for gatherings, sleek quartz countertops, and all-new stainless steel appliances.
The private primary suite offers a serene retreat with direct views of the sparkling pool, making it the ultimate space to unwind. A separate laundry room with brand-new washer and dryer adds ease and convenience to your daily routine.
Step outside to experience resort-style living at its finest. The private backyard features a heated pool and spa, framed by panoramic mountain views and plenty of space to dine, relax, and entertain in style. Whether you're lounging poolside or hosting an evening under the stars, this outdoor space is sure to impress.
Additional highlights include a two-car garage, generous lot size for enhanced privacy, and impeccable curb appeal on a prized corner lot.
Perfect as a full-time residence, vacation getaway, or high-performing investment property, this Palm Springs gem has it all. Don't miss your chance to own a slice of paradise—schedule your private tour today!
Location
State CA
County Riverside
Area 331 - North End Palm Springs
Zoning R1C
Rooms
Main Level Bedrooms 3
Interior
Interior Features Ceiling Fan(s), Separate/Formal Dining Room, High Ceilings, Open Floorplan, Quartz Counters, All Bedrooms Down, Bedroom on Main Level, Main Level Primary
Heating Central, Fireplace(s)
Cooling Central Air
Flooring Vinyl
Fireplaces Type Dining Room, Family Room, Living Room
Fireplace Yes
Appliance Dishwasher, Gas Range, Microwave, Refrigerator, Range Hood, Dryer
Laundry Laundry Room
Exterior
Parking Features Driveway, Garage, Garage Door Opener
Garage Spaces 2.0
Carport Spaces 2
Garage Description 2.0
Fence Brick, Excellent Condition
Pool Filtered, Gas Heat, Heated, Private
Community Features Park
Utilities Available Electricity Available, Electricity Connected, Natural Gas Available, Natural Gas Connected, Sewer Available, Sewer Connected, Water Available, Water Connected
View Y/N Yes
View Mountain(s)
Porch Concrete, Patio
Total Parking Spaces 4
Private Pool Yes
Building
Lot Description Corner Lot, Rectangular Lot
Dwelling Type House
Story 1
Entry Level One
Sewer Public Sewer
Water Public
Level or Stories One
New Construction No
Construction Status Turnkey
Schools
Elementary Schools Vista Del Monte
Middle Schools Raymond Cree
High Schools Palm Springs
School District Palm Springs Unified
Others
Senior Community No
Tax ID 501402013
Security Features Security System,Fire Detection System,Smoke Detector(s)
Acceptable Financing Cash, Conventional, FHA
Listing Terms Cash, Conventional, FHA
Special Listing Condition Standard
Virtual Tour https://yvettesharisrealestatephotography.hd.pics/3190-E-Vincentia-Rd

Find out why customers are choosing LPT Realty to meet their real estate needs
Learn More About LPT Realty






