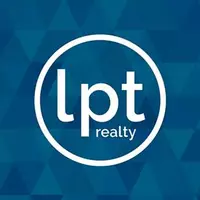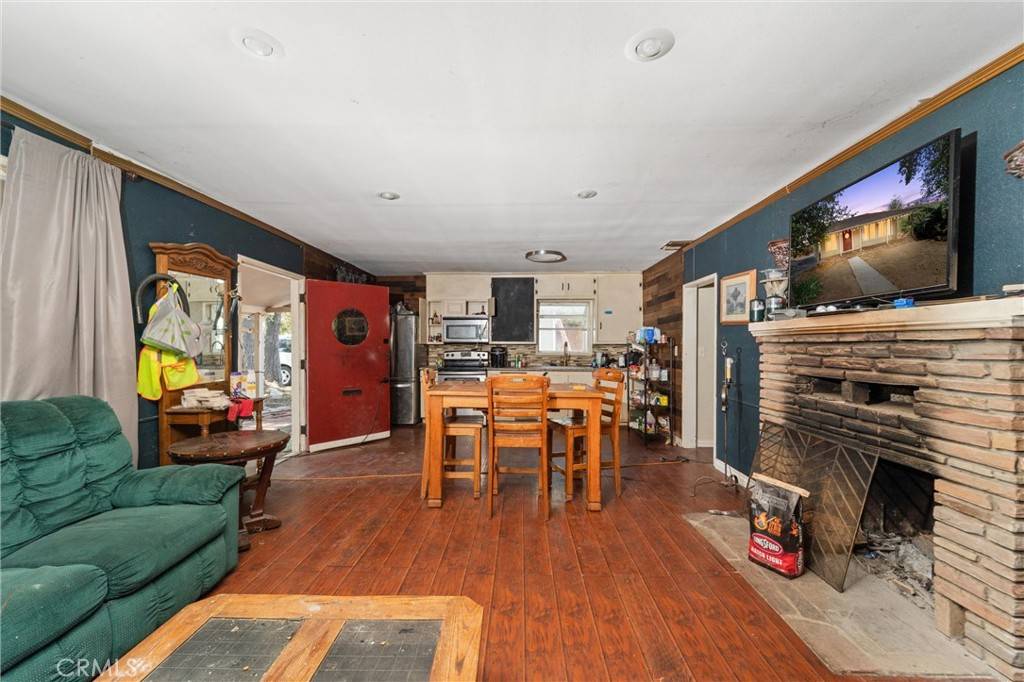1 Bed
1 Bath
950 SqFt
1 Bed
1 Bath
950 SqFt
Key Details
Property Type Single Family Home
Sub Type Single Family Residence
Listing Status Active
Purchase Type For Sale
Square Footage 950 sqft
Price per Sqft $284
Subdivision Solera (Slra)
MLS Listing ID SW25149505
Bedrooms 1
Full Baths 1
HOA Y/N No
Year Built 1956
Lot Size 10,018 Sqft
Property Sub-Type Single Family Residence
Property Description
Calling all investors, flippers, and DIY enthusiasts! This home is packed with potential and ready for your finishing touches. Featuring a spacious layout with a large living room and a massive wood-burning fireplace, this diamond in the rough offers a solid foundation to build your dream mountain retreat.
The kitchen and bathroom already boast granite countertops and great cupboard space, with a farmhouse sink and updated faucet already installed. High-end light fixtures and laminate wood flooring are in place—but a little elbow grease will go a long way to bring this beauty to life.
Both bedrooms and the bathroom are generously sized, and the home includes an indoor laundry room with tons of storage. Sitting on a flat 0.25-acre lot, the property offers stunning hillside views from the brick front porch and a roomy side deck—perfect for outdoor dining or entertaining.
Custom fencing surrounds the oversized backyard, and the huge detached garage has space for 2 cars plus a potential workshop. Nestled in a desirable mountain community near downtown Idyllwild, you're just minutes from charming shops and great restaurants.
Sold AS-IS. With some TLC, this property could be a hidden gem—don't miss out on this rare opportunity!
Location
State CA
County Riverside
Area 263 - Banning/Beaumont/Cherry Valley
Zoning R-A-2 1/2
Rooms
Main Level Bedrooms 2
Interior
Interior Features All Bedrooms Down
Heating Fireplace(s), Heat Pump
Cooling Evaporative Cooling, Heat Pump
Fireplaces Type Family Room
Fireplace Yes
Laundry Washer Hookup, Gas Dryer Hookup
Exterior
Garage Spaces 3.0
Garage Description 3.0
Pool None
Community Features Mountainous
View Y/N No
View None
Total Parking Spaces 3
Private Pool No
Building
Lot Description Trees
Dwelling Type House
Story 1
Entry Level One
Sewer Septic Tank
Water Private
Level or Stories One
New Construction No
Schools
School District Banning Unified
Others
Senior Community No
Tax ID 545084010
Acceptable Financing Cash, Conventional, FHA, VA Loan
Listing Terms Cash, Conventional, FHA, VA Loan
Special Listing Condition Standard

Find out why customers are choosing LPT Realty to meet their real estate needs
Learn More About LPT Realty






