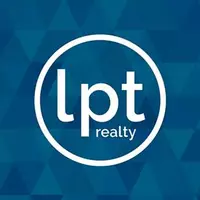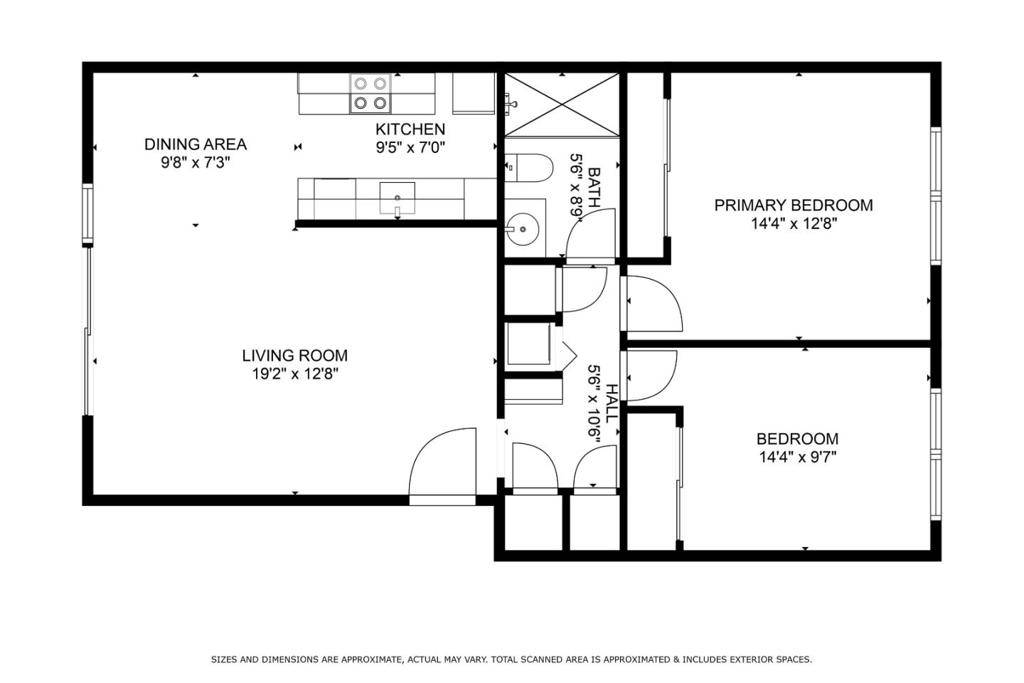2 Beds
1 Bath
906 SqFt
2 Beds
1 Bath
906 SqFt
OPEN HOUSE
Sat Jul 05, 1:00pm - 4:00pm
Sun Jul 06, 1:00pm - 4:00pm
Sat Jul 12, 1:00pm - 4:00pm
Sun Jul 13, 1:00pm - 4:00pm
Fri Jul 04, 9:30am - 1:00pm
Key Details
Property Type Condo
Sub Type Condominium
Listing Status Active
Purchase Type For Sale
Square Footage 906 sqft
Price per Sqft $771
MLS Listing ID ML82013209
Bedrooms 2
Full Baths 1
Condo Fees $770
HOA Fees $770/mo
HOA Y/N Yes
Year Built 1972
Property Sub-Type Condominium
Property Description
Location
State CA
County Santa Clara
Area 699 - Not Defined
Zoning PA
Interior
Cooling Central Air
Flooring Tile
Fireplace No
Appliance Dishwasher, Electric Cooktop, Electric Oven, Freezer, Disposal, Microwave, Refrigerator, Range Hood, Vented Exhaust Fan
Exterior
Parking Features Carport, Guest, Unassigned, Uncovered
Garage Spaces 1.0
Garage Description 1.0
Fence None
Pool Community, Fenced, Heated, In Ground, Lap, Pool Cover, Solar Heat, Association
Community Features Pool
Amenities Available Management, Barbecue, Pool, Spa/Hot Tub, Security, Trash
View Y/N Yes
View Trees/Woods
Roof Type Other
Accessibility Parking
Total Parking Spaces 50
Private Pool No
Building
Story 1
Water Other
New Construction No
Schools
Elementary Schools Other
Middle Schools Other
High Schools Palo Alto
School District Palo Alto Unified
Others
HOA Name Oregon Green Condominiums
Tax ID 12741051
Special Listing Condition Standard
Virtual Tour https://julianalee.com/homes/2025/w_bayshore_rd_2454_7/home-for-sale.htm

Find out why customers are choosing LPT Realty to meet their real estate needs
Learn More About LPT Realty






