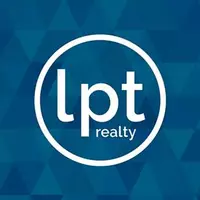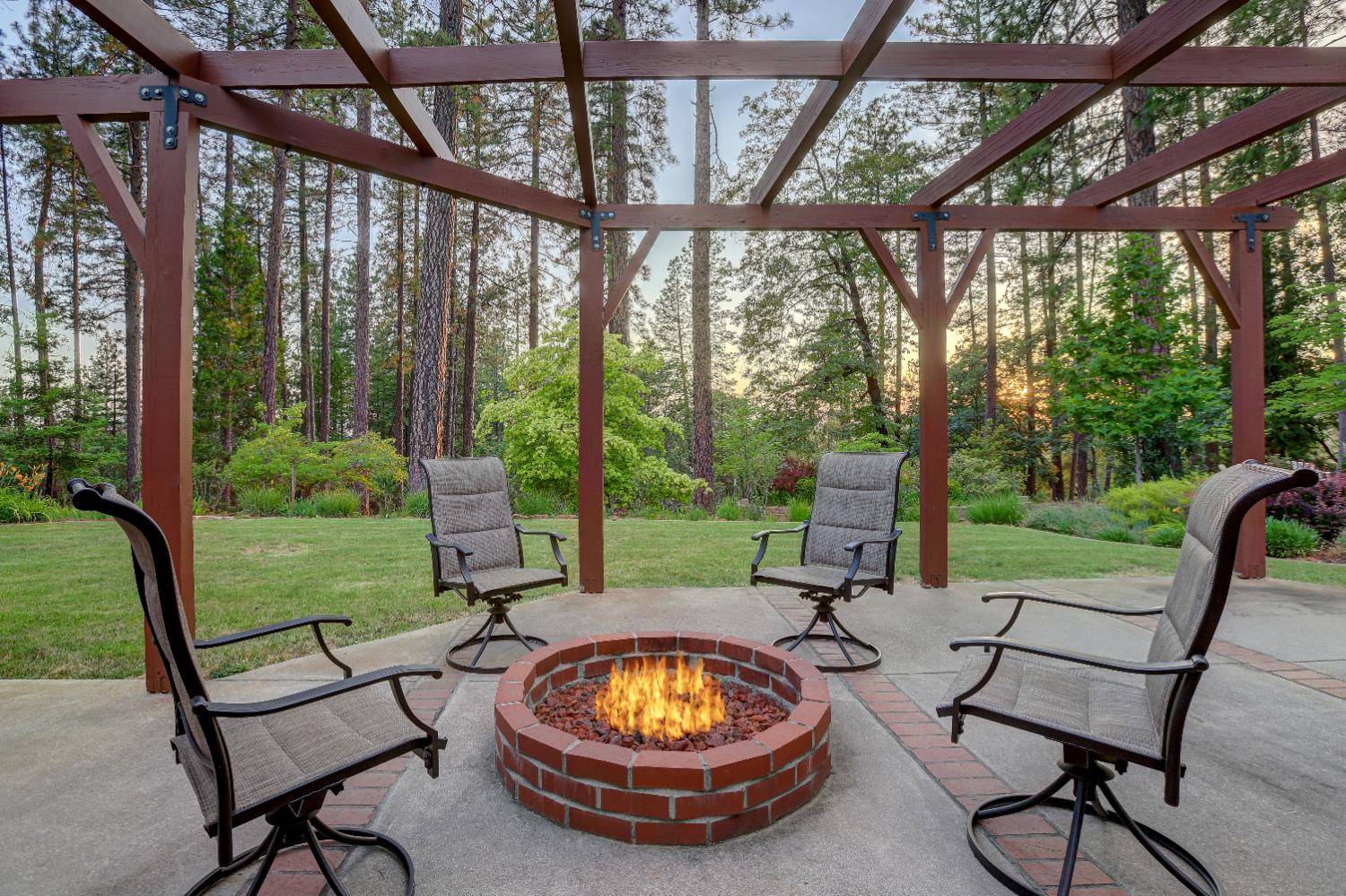3 Beds
3 Baths
3,306 SqFt
3 Beds
3 Baths
3,306 SqFt
Key Details
Property Type Single Family Home
Sub Type Single Family Residence
Listing Status Active
Purchase Type For Sale
Square Footage 3,306 sqft
Price per Sqft $317
MLS Listing ID 225073145
Bedrooms 3
Full Baths 3
HOA Y/N No
Year Built 1969
Lot Size 9.560 Acres
Acres 9.56
Property Sub-Type Single Family Residence
Source MLS Metrolist
Property Description
Location
State CA
County Nevada
Area 13105
Direction McCourtney Road - PIQ is next door to the Banner Grange.
Rooms
Family Room Great Room
Guest Accommodations No
Master Bathroom Double Sinks, Granite, Low-Flow Shower(s), Low-Flow Toilet(s), Tile, Marble, Multiple Shower Heads, Window
Master Bedroom Closet, Ground Floor, Walk-In Closet, Outside Access, Sitting Area
Living Room Great Room, Other
Dining Room Formal Room
Kitchen Breakfast Area, Pantry Closet, Granite Counter
Interior
Interior Features Skylight(s), Formal Entry, Storage Area(s)
Heating Propane, Central, Propane Stove, Fireplace(s), Wood Stove
Cooling Ceiling Fan(s), Central, Whole House Fan
Flooring Tile, Wood
Fireplaces Number 2
Fireplaces Type Stone, Wood Burning, Gas Piped, Gas Starter
Equipment Central Vacuum
Window Features Dual Pane Full,Weather Stripped
Appliance Built-In Gas Oven, Built-In Gas Range, Dishwasher, Disposal, Microwave, Double Oven, Plumbed For Ice Maker, Self/Cont Clean Oven
Laundry Cabinets, Dryer Included, Gas Hook-Up, Washer Included, Other
Exterior
Exterior Feature Dog Run, Entry Gate, Fire Pit
Parking Features 24'+ Deep Garage, Detached, Garage Door Opener, Golf Cart, Guest Parking Available, Workshop in Garage
Garage Spaces 6.0
Fence Back Yard, Partial, Chain Link
Utilities Available Propane Tank Leased, Dish Antenna, Solar, Generator, Internet Available
View Panoramic, Forest
Roof Type Composition
Topography Rolling
Street Surface Asphalt
Porch Uncovered Patio
Private Pool No
Building
Lot Description Auto Sprinkler F&R, Private, Garden, Shape Irregular, Street Lights, Landscape Front
Story 1
Foundation Combination, Slab
Sewer Engineered Septic
Water Storage Tank, Well, Private
Architectural Style Ranch
Level or Stories One
Schools
Elementary Schools Grass Valley
Middle Schools Grass Valley
High Schools Nevada Joint Union
School District Nevada
Others
Senior Community No
Tax ID 053-230-025-000
Special Listing Condition None
Pets Allowed Yes
Virtual Tour https://my.matterport.com/show/?m=gMuxFMvmRbG&ts-=0

Find out why customers are choosing LPT Realty to meet their real estate needs
Learn More About LPT Realty






