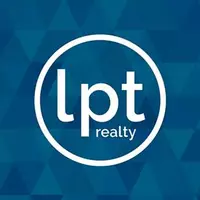3 Beds
3 Baths
2,809 SqFt
3 Beds
3 Baths
2,809 SqFt
Key Details
Property Type Single Family Home
Sub Type Single Family Residence
Listing Status Active
Purchase Type For Sale
Square Footage 2,809 sqft
Price per Sqft $302
MLS Listing ID SW25113648
Bedrooms 3
Full Baths 2
Half Baths 1
Condo Fees $250
Construction Status Turnkey
HOA Fees $250/mo
HOA Y/N Yes
Year Built 2005
Lot Size 10,018 Sqft
Property Sub-Type Single Family Residence
Property Description
Location
State CA
County Riverside
Area Srcar - Southwest Riverside County
Rooms
Main Level Bedrooms 2
Interior
Interior Features Block Walls, Granite Counters, In-Law Floorplan, Pantry, Bedroom on Main Level, Entrance Foyer, Main Level Primary
Heating Central
Cooling Central Air, Whole House Fan
Flooring Carpet, Stone
Fireplaces Type Family Room, Wood Burning
Fireplace Yes
Appliance Dishwasher, Disposal
Laundry Electric Dryer Hookup, Gas Dryer Hookup, Inside
Exterior
Exterior Feature Rain Gutters
Parking Features Direct Access, Driveway, Garage
Garage Spaces 2.0
Garage Description 2.0
Fence Block, Masonry, Privacy, Vinyl
Pool Community, Fenced, In Ground, Lap, Association
Community Features Biking, Curbs, Gutter(s), Hiking, Mountainous, Preserve/Public Land, Storm Drain(s), Street Lights, Suburban, Sidewalks, Gated, Park, Pool
Utilities Available Electricity Connected, Natural Gas Connected, Phone Available, Sewer Connected, Underground Utilities, Water Connected
Amenities Available Clubhouse, Controlled Access, Maintenance Grounds, Barbecue, Picnic Area, Playground, Pool, Recreation Room, Guard, Spa/Hot Tub, Security, Trail(s)
View Y/N Yes
View Hills, Mountain(s), Valley, Trees/Woods
Roof Type Clay,Flat Tile
Accessibility Parking
Porch Covered, Front Porch
Attached Garage Yes
Total Parking Spaces 2
Private Pool No
Building
Lot Description 0-1 Unit/Acre, Back Yard, Corner Lot, Front Yard, Gentle Sloping, Sprinklers In Rear, Sprinklers In Front, Lawn, Landscaped, Near Park, Paved, Secluded, Sprinkler System, Yard
Dwelling Type House
Story 2
Entry Level Two
Foundation Brick/Mortar
Sewer Public Sewer
Water Public
Architectural Style See Remarks, Patio Home
Level or Stories Two
New Construction No
Construction Status Turnkey
Schools
School District Murrieta
Others
HOA Name Greer Ranch
Senior Community No
Tax ID 392240042
Security Features Gated with Guard,Gated Community,Gated with Attendant,24 Hour Security,Security Guard,Security Lights
Acceptable Financing Cash, Cash to New Loan, Conventional, Cal Vet Loan, FHA, Fannie Mae, Submit, VA Loan
Listing Terms Cash, Cash to New Loan, Conventional, Cal Vet Loan, FHA, Fannie Mae, Submit, VA Loan
Special Listing Condition Standard

Find out why customers are choosing LPT Realty to meet their real estate needs
Learn More About LPT Realty






