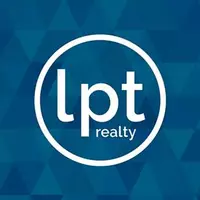6 Beds
7 Baths
6,200 SqFt
6 Beds
7 Baths
6,200 SqFt
OPEN HOUSE
Sun Jun 01, 2:00pm - 5:00pm
Tue Jun 03, 11:00am - 2:00pm
Key Details
Property Type Single Family Home
Sub Type Single Family Residence
Listing Status Active
Purchase Type For Sale
Square Footage 6,200 sqft
Price per Sqft $1,692
MLS Listing ID 25544395
Bedrooms 6
Full Baths 6
Half Baths 1
HOA Y/N No
Year Built 1968
Lot Size 0.810 Acres
Property Sub-Type Single Family Residence
Property Description
Location
State CA
County Los Angeles
Area C04 - Bel Air - Holmby Hills
Zoning LARE15
Interior
Interior Features Walk-In Closet(s)
Heating Central
Cooling Central Air
Flooring Stone, Tile, Wood
Fireplaces Type Living Room
Furnishings Unfurnished
Fireplace Yes
Appliance Barbecue, Dishwasher, Disposal, Microwave, Oven, Range, Refrigerator, Dryer, Washer
Laundry Laundry Room
Exterior
Exterior Feature Fire Pit
Parking Features Door-Multi, Garage
Garage Spaces 3.0
Garage Description 3.0
Pool Heated, In Ground
Community Features Gated
View Y/N Yes
View City Lights, Canyon, Hills, Mountain(s), Ocean, Panoramic
Attached Garage Yes
Total Parking Spaces 6
Building
Story 2
Entry Level Two
Architectural Style Contemporary
Level or Stories Two
New Construction No
Others
Senior Community No
Tax ID 4377022014
Security Features Gated Community
Special Listing Condition Standard

Find out why customers are choosing LPT Realty to meet their real estate needs
Learn More About LPT Realty






