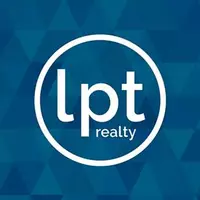5 Beds
4 Baths
3,525 SqFt
5 Beds
4 Baths
3,525 SqFt
Key Details
Property Type Single Family Home
Sub Type Single Family Residence
Listing Status Active
Purchase Type For Sale
Square Footage 3,525 sqft
Price per Sqft $226
MLS Listing ID 225053390
Bedrooms 5
Full Baths 4
HOA Fees $108/mo
HOA Y/N Yes
Year Built 2003
Lot Size 7,061 Sqft
Acres 0.1621
Property Sub-Type Single Family Residence
Source MLS Metrolist
Property Description
Location
State CA
County Sacramento
Area 10757
Direction W Taron Dr to Mckeon Way.
Rooms
Family Room Other
Guest Accommodations No
Master Bathroom Double Sinks, Walk-In Closet
Master Bedroom Sitting Room
Living Room Other
Dining Room Formal Area
Kitchen Breakfast Area, Pantry Cabinet, Island, Tile Counter
Interior
Heating Central
Cooling Central
Flooring Carpet, Tile
Fireplaces Number 2
Fireplaces Type Master Bedroom, Family Room
Appliance Gas Cook Top, Built-In Gas Oven, Gas Plumbed, Dishwasher, Microwave
Laundry Inside Room
Exterior
Parking Features Attached
Garage Spaces 3.0
Fence Back Yard
Utilities Available Public, Natural Gas Connected
Amenities Available Pool
Roof Type Tile
Private Pool No
Building
Lot Description Shape Regular
Story 2
Foundation Concrete, Slab
Sewer In & Connected, Public Sewer
Water Water District, Public
Schools
Elementary Schools Elk Grove Unified
Middle Schools Elk Grove Unified
High Schools Elk Grove Unified
School District Sacramento
Others
HOA Fee Include Pool
Senior Community No
Tax ID 132-0640-002-0000
Special Listing Condition Notice Of Default, Probate Listing

Find out why customers are choosing LPT Realty to meet their real estate needs
Learn More About LPT Realty






