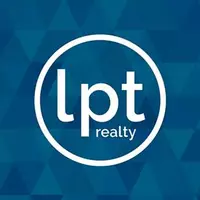4 Beds
2 Baths
1,548 SqFt
4 Beds
2 Baths
1,548 SqFt
Key Details
Property Type Single Family Home
Sub Type Single Family Residence
Listing Status Active
Purchase Type For Sale
Square Footage 1,548 sqft
Price per Sqft $855
MLS Listing ID SR25087145
Bedrooms 4
Full Baths 2
Construction Status Additions/Alterations,Updated/Remodeled
HOA Y/N No
Year Built 1963
Lot Size 7,200 Sqft
Property Sub-Type Single Family Residence
Property Description
Location
State CA
County Los Angeles
Area Enc - Encino
Zoning LAR1
Rooms
Main Level Bedrooms 4
Interior
Interior Features Eat-in Kitchen, Open Floorplan, Quartz Counters, Recessed Lighting, Primary Suite, Walk-In Closet(s)
Heating Central
Cooling Central Air
Flooring Vinyl
Fireplaces Type Electric, Living Room
Fireplace Yes
Appliance Dishwasher, Free-Standing Range, Gas Range, Refrigerator, Water To Refrigerator
Laundry Inside, Stacked
Exterior
Parking Features Controlled Entrance, Concrete, Garage, Private
Garage Spaces 2.0
Garage Description 2.0
Fence Vinyl
Pool In Ground, Private
Community Features Sidewalks
View Y/N No
View None
Roof Type Composition
Accessibility No Stairs
Porch Concrete
Attached Garage Yes
Total Parking Spaces 2
Private Pool Yes
Building
Lot Description Back Yard, Front Yard, Sprinklers In Rear, Sprinklers In Front, Yard
Dwelling Type House
Faces South
Story 1
Entry Level One
Foundation Slab
Sewer Sewer Tap Paid
Water Public
Level or Stories One
New Construction No
Construction Status Additions/Alterations,Updated/Remodeled
Schools
School District Los Angeles Unified
Others
Senior Community No
Tax ID 2123022026
Security Features Carbon Monoxide Detector(s)
Acceptable Financing Submit
Listing Terms Submit
Special Listing Condition Standard

Find out why customers are choosing LPT Realty to meet their real estate needs
Learn More About LPT Realty






