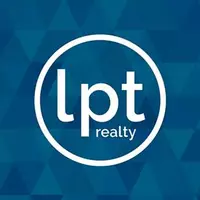$265,000
$260,000
1.9%For more information regarding the value of a property, please contact us for a free consultation.
2 Beds
2 Baths
1,674 SqFt
SOLD DATE : 07/07/2025
Key Details
Sold Price $265,000
Property Type Manufactured Home
Listing Status Sold
Purchase Type For Sale
Square Footage 1,674 sqft
Price per Sqft $158
MLS Listing ID PTP2503521
Sold Date 07/07/25
Bedrooms 2
Full Baths 2
Condo Fees $636
HOA Fees $636/mo
HOA Y/N Yes
Year Built 1969
Lot Size 45.160 Acres
Property Description
The Highlands Mobile Home Community is one of Santee's most desirable 55+ communities, with a full calendar of events and activities every week. Imagine enjoying your morning coffee or evening beverage while taking in the tranquil view from the large, covered deck or the spacious living room. This is one of the few triple-wide homes in the park with a view and terraced garden area, and is located on the main terrace level, so you don't have to hike up or down the hill to go to one of the two heated pools or the event centers. You can move in as-is and freshen it up with new floors and paint as you go, or update it completely prior to moving in. The choice is yours, and at this price, you have plenty of options that will keep your risk low and your investment secure! The list price reflects this is an AS IS sale. Park Membership conveys with this sale so you pay the HOA fee and no lease or space rent.
Location
State CA
County San Diego
Area 92071 - Santee
Building/Complex Name Highlands Mobile Home Park
Interior
Interior Features Primary Suite, Walk-In Closet(s)
Cooling Central Air
Fireplace No
Appliance Double Oven, Dishwasher, Gas Cooktop, Refrigerator, Range Hood
Laundry Inside
Exterior
Carport Spaces 2
Pool Community, In Ground
Community Features Suburban, Pool
View Y/N Yes
View Hills, Valley
Porch Covered, Deck
Total Parking Spaces 2
Private Pool No
Building
Lot Description 6-10 Units/Acre
Faces North
Story 1
Entry Level One
Sewer Public Sewer
Level or Stories One
Schools
Elementary Schools Chet F. Harritt
High Schools West Hills
School District Grossmont Union
Others
Senior Community Yes
Tax ID 3683006175
Acceptable Financing Cash, Conventional
Listing Terms Cash, Conventional
Financing Cash
Special Listing Condition Standard
Read Less Info
Want to know what your home might be worth? Contact us for a FREE valuation!

Our team is ready to help you sell your home for the highest possible price ASAP

Bought with John Olsen Mission Realty Group
Find out why customers are choosing LPT Realty to meet their real estate needs
Learn More About LPT Realty






