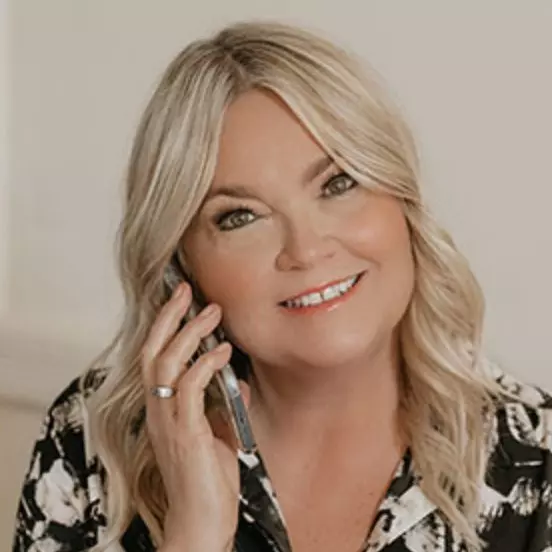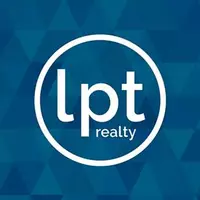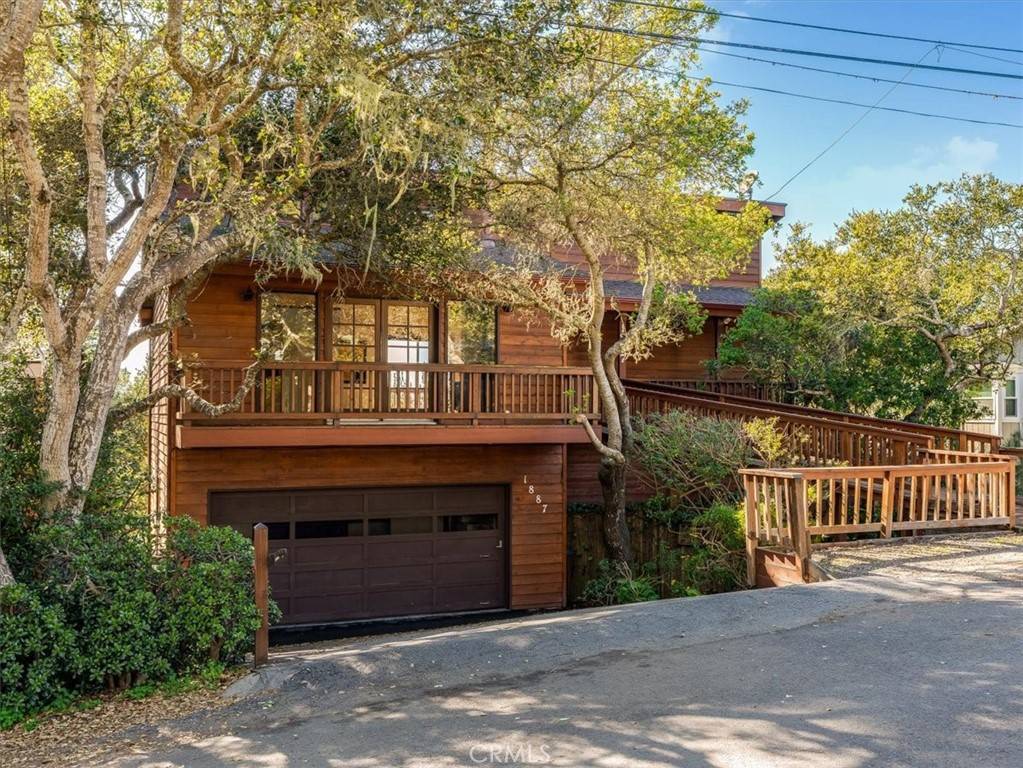$750,000
$839,000
10.6%For more information regarding the value of a property, please contact us for a free consultation.
2 Beds
2 Baths
1,542 SqFt
SOLD DATE : 05/09/2025
Key Details
Sold Price $750,000
Property Type Single Family Home
Sub Type Single Family Residence
Listing Status Sold
Purchase Type For Sale
Square Footage 1,542 sqft
Price per Sqft $486
Subdivision Cambria Pines
MLS Listing ID NS25045587
Sold Date 05/09/25
Bedrooms 2
Full Baths 2
HOA Y/N No
Year Built 1988
Lot Size 3,497 Sqft
Property Sub-Type Single Family Residence
Property Description
Experience a unique blend of nature and luxury in this meticulously crafted home, nestled within the coveted Pines ocean community. This custom residence features distinctive cedar siding and a durable composition roof, evoking the charm of tree house living enhanced by breathtaking sunset vistas.
Upon entering, you are greeted by magnificent vaulted ceilings ranging from 12 to 15 feet, which create an expansive and inviting atmosphere. The primary bedroom is conveniently located on the main level, ensuring easy access and privacy. The space-saving kitchen, illuminated by an atrium window, offers both functionality and an abundance of natural light.
Step outside onto the spacious deck, an ideal setting for outdoor relaxation and entertaining, whether hosting BBQs or simply enjoying serene moments. The finished Cedar sunroom, complete with a slider and separate entrance, provides additional versatility and opens onto a private backyard oasis.
An additional bonus room offers endless possibilities—perfect for a workshop, craft room, or home office—while the two-car garage with dedicated work and storage areas enhances the property's practicality. With easy access to town amenities and Highway 1, this residence not only offers a tranquil retreat but also a convenient location.
Own your piece of paradise and embrace the distinctive lifestyle this exceptional home affords.
Location
State CA
County San Luis Obispo
Area Camb - Cambria
Zoning RSF
Rooms
Main Level Bedrooms 1
Interior
Interior Features Balcony, High Ceilings, Open Floorplan, Bedroom on Main Level
Heating Wall Furnace
Cooling None
Fireplaces Type Wood Burning
Fireplace Yes
Appliance Refrigerator
Laundry In Garage
Exterior
Parking Features Garage
Garage Spaces 2.0
Garage Description 2.0
Pool None
Community Features Biking, Fishing, Hiking
Utilities Available Sewer Connected, Water Connected
View Y/N Yes
View Peek-A-Boo
Porch Deck, Front Porch, Wood
Attached Garage Yes
Total Parking Spaces 2
Private Pool No
Building
Lot Description Sloped Down
Story 3
Entry Level Three Or More
Sewer Public Sewer
Water Public
Level or Stories Three Or More
New Construction No
Schools
School District Call Listing Office
Others
Senior Community No
Tax ID 024021028
Acceptable Financing Cash, Conventional
Listing Terms Cash, Conventional
Financing Conventional
Special Listing Condition Standard
Read Less Info
Want to know what your home might be worth? Contact us for a FREE valuation!

Our team is ready to help you sell your home for the highest possible price ASAP

Bought with Ann Michele Murray • NextHome Pacific Coast Realty
Find out why customers are choosing LPT Realty to meet their real estate needs
Learn More About LPT Realty






