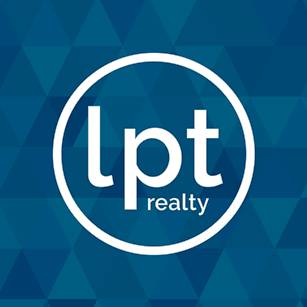

233 Hillside RD Active Save Request In-Person Tour Request Virtual Tour
South Pasadena,CA 91030
Key Details
Property Type Single Family Home
Sub Type Single Family Residence
Listing Status Active
Purchase Type For Sale
Square Footage 6,084 sqft
Price per Sqft $1,972
MLS Listing ID P1-21818
Bedrooms 5
Full Baths 6
Half Baths 1
HOA Y/N No
Year Built 1929
Lot Size 0.462 Acres
Property Sub-Type Single Family Residence
Property Description
French Normandy Style Architectural Dream Home masterfully reimagined in 2018 by Page & Turnbull Architects, completely renovated by Hartman Baldwin, & exquisitely designed by Willa Ford Interiors. 233 Hillside Rd is a state-of-the-art compound perched atop a knoll on one of the most beautiful streets in South Pasadena, a coveted neighborhood praised for its top rated public & private award winning schools. Perfect for grand scale entertaining, dramatic wrap around grounds connect the entire house with an indoor/outdoor flow bringing everyone to the spectacular backyard oasis, a heated 60 ft saltwater lap pool & spa, views & garden vistas, heated cabana equipped with built-in full outdoor kitchen, 36' BBQ, 2 ranges, fridge, sink, outdoor fireplace. Inside, welcome guests into an elegant entry foyer, stunning formal living room, soaring cathedral ceilings, leaded windows, 1929 original design fireplace, new open-plan chef's center island kitchen, 60' Wolf dual oven/range, 36' SubZero fridge & 36' freezer family room, additional playroom/lounge, 5 Bedrooms, 7 Bathrooms, luxurious Primary Suite with balcony access to backyard, breathtaking vistas of the green outdoors. Highlights: White Oak Hardwood floors, hand scraped Herringbone flooring, Pure White Caesar-stone countertops, Calcutta Gold tile backsplash, Gilded Iron & Satin Gold furnishing details, Schumacher wallpaper, steep ceiling beams, tankless hot water heaters, LifeSource whole house filtered water system, garage level to kitchen Dumbwaiter, EV charger, Alarm System, Security Cameras, Flexible basement guest quarters, Mudroom, 2 sets of Laundry Rooms, 2 dishwashers, 2 oversized attached Car Garage with long driveway room for multiple car parking spaces. The architectural elements & extraordinary attention to quality & details, make this estate a one of a kind lifetime opportunity investment for the discerning buyer.
Location
State CA
County Los Angeles
Area 658 - So. Pasadena
Rooms
Main Level Bedrooms 1
Interior
Interior Features Attic,Bedroom on Main Level,Entrance Foyer,Jack and Jill Bath,Primary Suite,Walk-In Closet(s)
Fireplaces Type Living Room,Outside
Fireplace Yes
Appliance Dishwasher,Free-Standing Range,Freezer,Refrigerator
Laundry Inside
Exterior
Garage Spaces 2.0
Garage Description 2.0
Pool Heated,In Ground,Lap,Salt Water
Community Features Street Lights
View Y/N Yes
View Hills,Trees/Woods
Attached Garage Yes
Total Parking Spaces 2
Private Pool Yes
Building
Dwelling Type House
Story 3
Entry Level Three Or More
Sewer Public Sewer
Water Public
Level or Stories Three Or More
Others
Senior Community No
Tax ID 5317039006
Acceptable Financing Cash,Cash to New Loan,Conventional
Listing Terms Cash,Cash to New Loan,Conventional
Special Listing Condition Standard