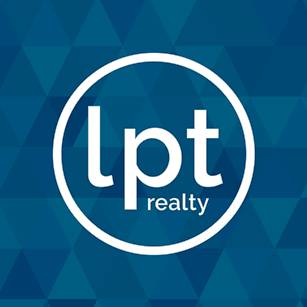

29065 Madrid PL Open House Save Request In-Person Tour Request Virtual Tour
Castaic,CA 91384
OPEN HOUSE
Sun Jun 01, 12:00pm - 3:00pm
Key Details
Property Type Single Family Home
Sub Type Single Family Residence
Listing Status Active
Purchase Type For Sale
Square Footage 3,368 sqft
Price per Sqft $282
Subdivision Saratoga
MLS Listing ID V1-28401
Bedrooms 5
Full Baths 4
HOA Y/N No
Year Built 2001
Lot Size 4,991 Sqft
Property Sub-Type Single Family Residence
Property Description
Beautifully maintained and newly painted 5 bedroom, 4 bathroom home featuring an open floor plan with soaring ceilings, a formal dining area, and a cozy fireplace in the family room. The spacious chef's kitchen is equipped with elegant Quartz countertops, a gas stove, a wall oven, and a center island perfect for cooking and family gatherings. Recent updates include an air conditioner, furnace, and solar energy system for enhanced efficiency and year-round comfort. The expansive primary suite offers a private ensuite retreat for ultimate relaxation. Designed for multi-generational living, the lower level includes a full-sized bedroom and full bathroom, providing a comfortable and private space. Step outside to your personal oasis with a heated pool featuring powerful jets and spa-like warmth, ideal for entertaining and relaxation. Additional highlights include a 2-car garage, laundry room, no HOA fees, close proximity to schools, and easy access to the I-5 freeway.
Location
State CA
County Los Angeles
Area Hilc - Hillcrest Area
Interior
Interior Features Separate/Formal Dining Room,Eat-in Kitchen,High Ceilings,Recessed Lighting
Heating Solar
Cooling Central Air
Flooring Carpet,Tile
Fireplaces Type Living Room
Inclusions TV brackets, curtains, and appliances, including w/d, are included.
Fireplace Yes
Appliance Convection Oven,Dishwasher,Gas Oven,Refrigerator,Dryer,Washer
Laundry Laundry Room
Exterior
Parking Features Garage
Garage Spaces 2.0
Garage Description 2.0
Pool In Ground,See Remarks
Community Features Sidewalks
View Y/N No
View None
Accessibility Parking
Porch Concrete,Enclosed
Attached Garage Yes
Total Parking Spaces 2
Private Pool Yes
Building
Lot Description Sprinkler System
Dwelling Type None
Story Two
Entry Level Two
Sewer Public Sewer
Water Public
Level or Stories Two
Others
Senior Community No
Tax ID 3247060050
Security Features Carbon Monoxide Detector(s),Smoke Detector(s)
Acceptable Financing Cash,Conventional,Cal Vet Loan,FHA,Fannie Mae,Freddie Mac,VA Loan
Listing Terms Cash,Conventional,Cal Vet Loan,FHA,Fannie Mae,Freddie Mac,VA Loan
Special Listing Condition Standard